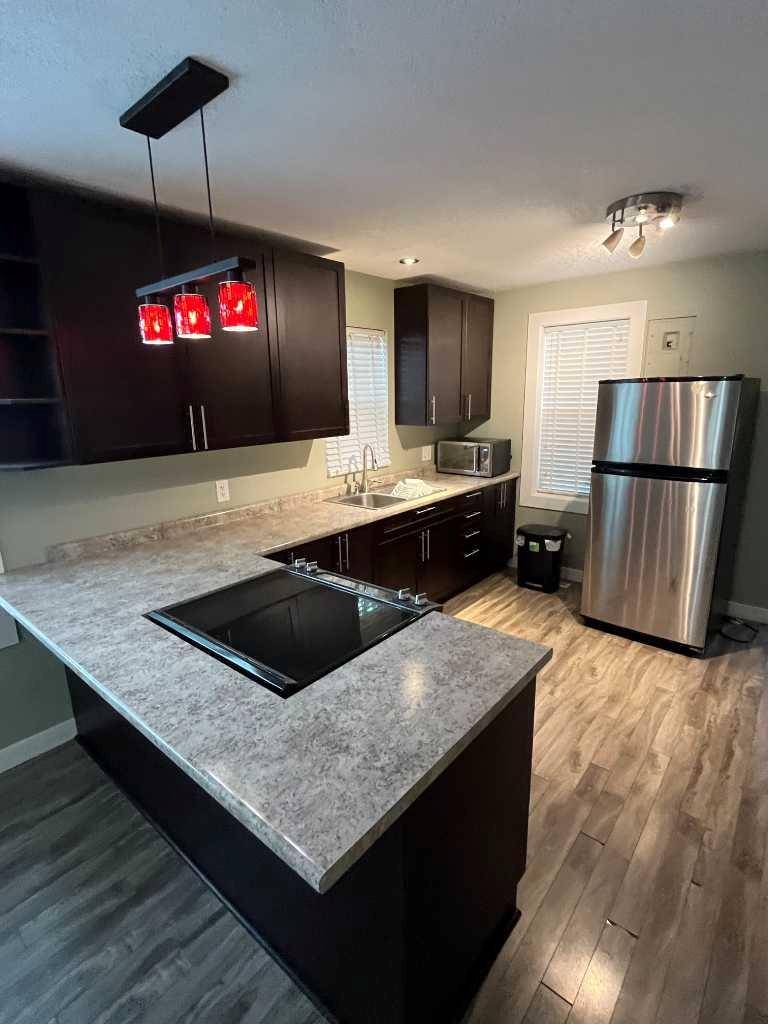GET MORE INFORMATION
$ 141,000
$ 154,900 9.0%
4711 54 AVE Vermilion, AB T9X 1S2
2 Beds
1 Bath
905 SqFt
UPDATED:
Key Details
Sold Price $141,000
Property Type Single Family Home
Sub Type Detached
Listing Status Sold
Purchase Type For Sale
Square Footage 905 sqft
Price per Sqft $155
MLS® Listing ID A2210068
Sold Date 06/09/25
Style Bungalow
Bedrooms 2
Full Baths 1
Year Built 1930
Annual Tax Amount $1,722
Tax Year 2024
Lot Size 9,000 Sqft
Acres 0.21
Property Sub-Type Detached
Source Lloydminster
Property Description
Location
Province AB
County Vermilion River, County Of
Zoning R2
Direction E
Rooms
Basement None
Interior
Interior Features Kitchen Island, Vinyl Windows
Heating Forced Air
Cooling Central Air
Flooring Laminate, Tile
Appliance Electric Stove, Refrigerator, Washer/Dryer
Laundry Laundry Room
Exterior
Parking Features Off Street, Parking Pad
Garage Description Off Street, Parking Pad
Fence Fenced
Community Features Schools Nearby, Shopping Nearby, Street Lights
Roof Type Asphalt Shingle
Porch Deck
Lot Frontage 75.0
Total Parking Spaces 2
Building
Lot Description Back Yard, Few Trees, Lawn, Rectangular Lot
Foundation Poured Concrete
Architectural Style Bungalow
Level or Stories One
Structure Type Wood Frame
Others
Restrictions None Known
Tax ID 56938667
Ownership Other





