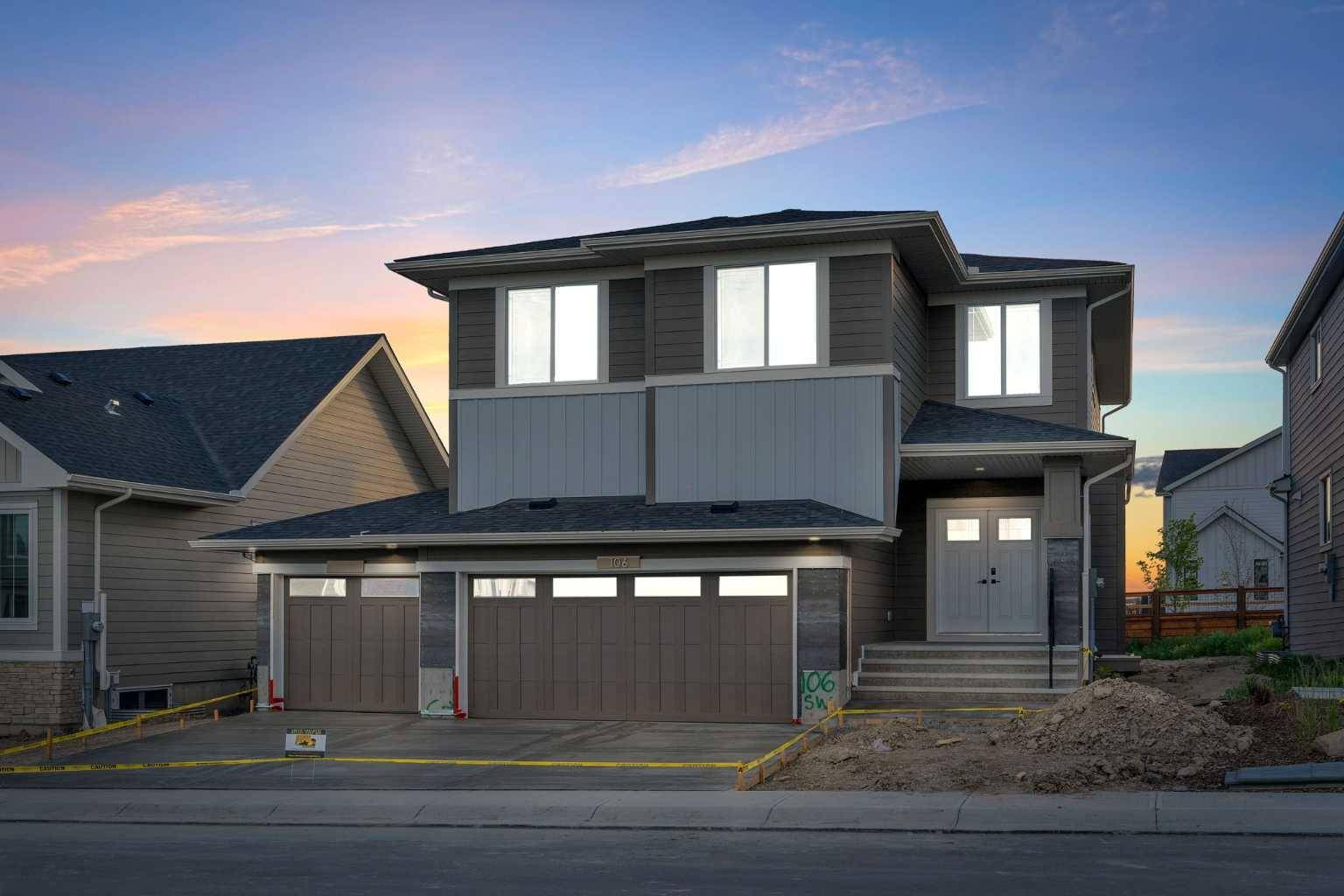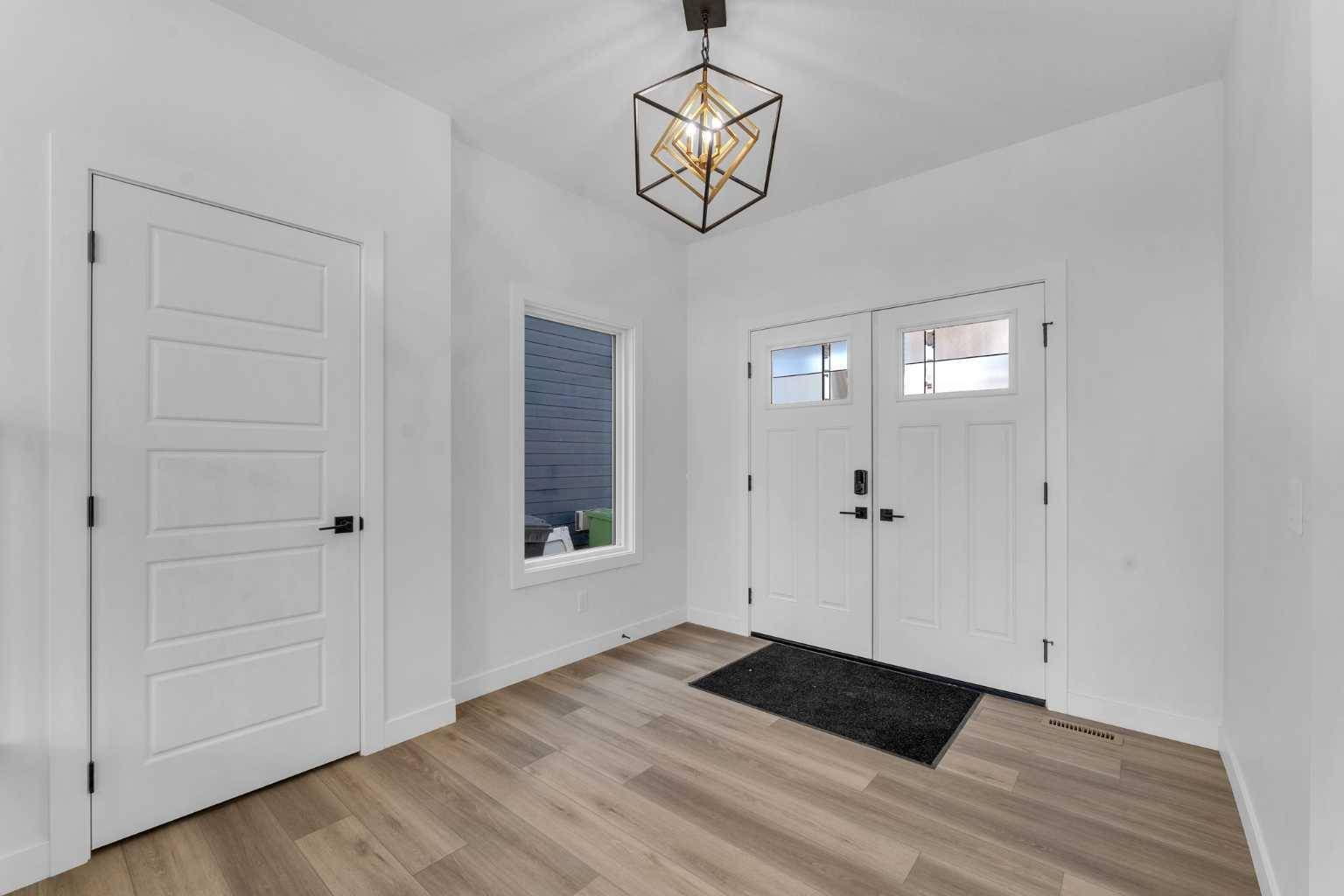106 Sunstone WAY Balzac, AB T1S 5W6
5 Beds
3 Baths
2,651 SqFt
OPEN HOUSE
Sun Jul 20, 11:00am - 1:00pm
UPDATED:
Key Details
Property Type Single Family Home
Sub Type Detached
Listing Status Active
Purchase Type For Sale
Square Footage 2,651 sqft
Price per Sqft $422
MLS® Listing ID A2239849
Style 2 Storey
Bedrooms 5
Full Baths 3
HOA Fees $1,890/ann
HOA Y/N 1
Year Built 2025
Annual Tax Amount $1,134
Tax Year 2025
Lot Size 5,227 Sqft
Acres 0.12
Property Sub-Type Detached
Source Calgary
Property Description
Step inside this beautifully designed home, where style and functionality meet. The main floor features an open-concept layout with soaring 10' ceilings and luxury vinyl plank flooring throughout. The gourmet kitchen is a chef's dream, complete with stainless steel appliances, granite countertops, a large central island perfect for entertaining, and a convenient spice kitchen with a gas stove.
The spacious living room is highlighted by a modern electric fireplace with a sleek tile surround, creating a warm and inviting atmosphere. A full bedroom and 3-piece bathroom on the main floor provide flexibility for guests or multi-generational living.
Upstairs, the primary bedroom is a true retreat, offering a spa-inspired 5-piece ensuite with dual sinks, a soaker tub, and a separate shower. The additional bedrooms are generously sized, providing ample space for the whole family.
The basement offers a separate side entrance and remains unfinished — an excellent opportunity to customize the space to your needs, whether it be a legal suite or personal recreation area.
Additional features include:
• Triple Car Attached Garage
• Rear Deck
• Smart Energy Package
• Upgraded Interior Selections
Don't miss your chance to own this remarkable home designed for modern living — book your private tour today!
Location
Province AB
County Rocky View County
Zoning R-MID
Direction S
Rooms
Other Rooms 1
Basement Full, Unfinished
Interior
Interior Features Built-in Features, Granite Counters, Open Floorplan, Pantry, Walk-In Closet(s)
Heating Fireplace(s), Forced Air
Cooling None
Flooring Vinyl
Fireplaces Number 1
Fireplaces Type Electric
Appliance Built-In Oven, Dishwasher, Dryer, Electric Cooktop, Garage Control(s), Gas Range, Microwave, Washer
Laundry In Unit
Exterior
Parking Features Triple Garage Attached
Garage Spaces 3.0
Garage Description Triple Garage Attached
Fence Fenced, Partial
Community Features Park, Playground, Schools Nearby, Shopping Nearby, Sidewalks, Street Lights
Amenities Available Park, Playground
Roof Type Asphalt
Porch Deck
Lot Frontage 50.0
Total Parking Spaces 5
Building
Lot Description Level, Street Lighting
Foundation Poured Concrete
Architectural Style 2 Storey
Level or Stories Two
Structure Type Vinyl Siding,Wood Frame
New Construction Yes
Others
Restrictions None Known
Tax ID 102595870
Ownership Private
Virtual Tour https://youriguide.com/206_sunstone_wy_balzac_ab/





