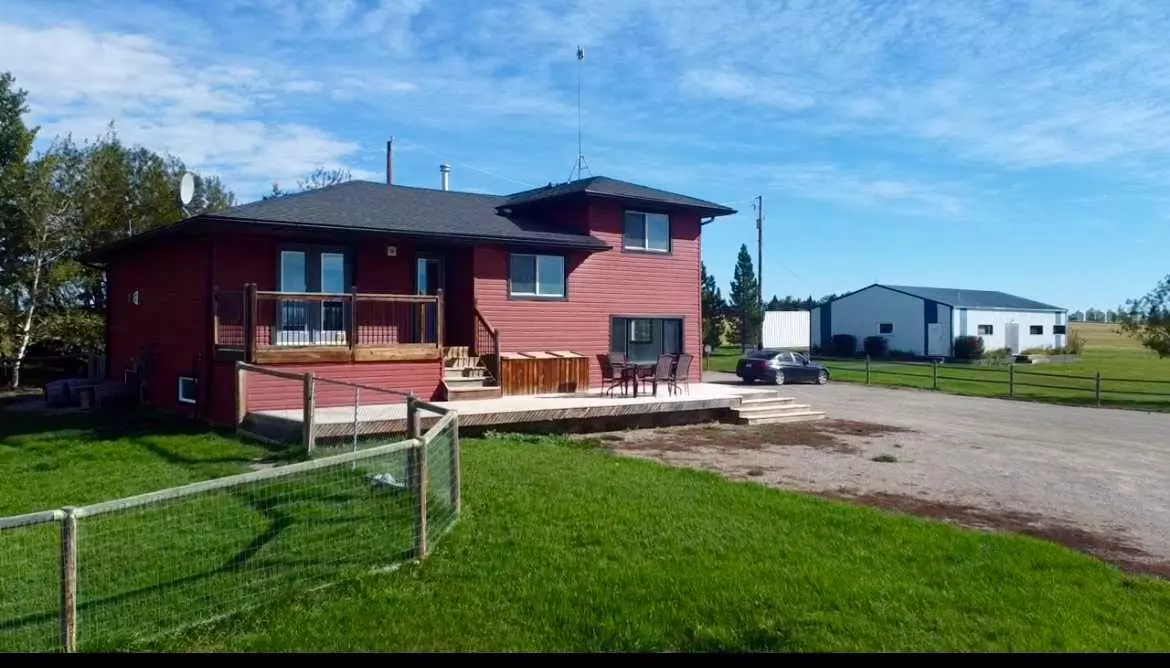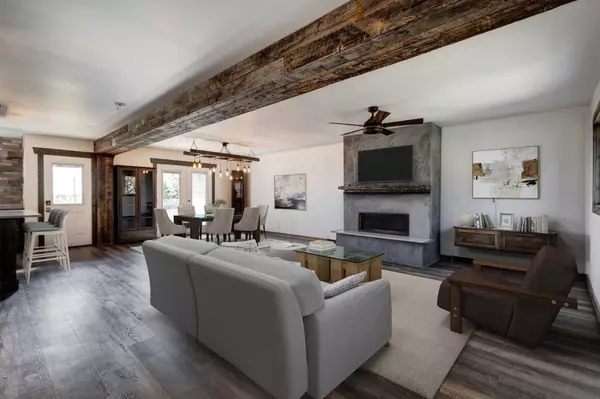$635,000
$649,900
2.3%For more information regarding the value of a property, please contact us for a free consultation.
4 Railway AVE E Dalemead, AB T0J 0V0
3 Beds
2 Baths
1,560 SqFt
Key Details
Sold Price $635,000
Property Type Single Family Home
Sub Type Detached
Listing Status Sold
Purchase Type For Sale
Square Footage 1,560 sqft
Price per Sqft $407
MLS® Listing ID A2168179
Sold Date 11/07/24
Style 4 Level Split,Acreage with Residence
Bedrooms 3
Full Baths 2
Year Built 1980
Annual Tax Amount $2,561
Tax Year 2024
Lot Size 0.690 Acres
Acres 0.69
Property Sub-Type Detached
Source Calgary
Property Description
Once in a blue moon does a special property like this come on the market! This .66 of an acre property feel so much larger as it is surrounded by a large farm. You have to make the drive out I promise you will not be disappointed! This house has been very well taken care of over the years and totally renovated! The house has 3 bedrooms, 2 full bathrooms. The shop is 1800+ sqft and was run as a Vet clinic and has so many possibilities! The Shop/garage Has a bathroom. laundry and its own furnace! This would be perfect for any trades, dog kennel or even a weekend place to house some guests! Dalmead is 10 minutes to Langdon and 20 mins to Calgary! Golf, fishing hole and a small airport are near by too!
Location
Province AB
County Rocky View County
Zoning R-URB
Direction SW
Rooms
Other Rooms 1
Basement Full, Partially Finished
Interior
Interior Features Beamed Ceilings, Ceiling Fan(s), Kitchen Island, Open Floorplan, Soaking Tub, Stone Counters, Walk-In Closet(s)
Heating Forced Air
Cooling None
Flooring Laminate, Tile
Fireplaces Number 2
Fireplaces Type Electric
Appliance Dishwasher, Dryer, Electric Stove, Refrigerator, Washer
Laundry Laundry Room
Exterior
Parking Features Stall
Garage Description Stall
Fence Fenced
Community Features Schools Nearby, Shopping Nearby
Roof Type Asphalt Shingle
Porch Deck, Front Porch
Total Parking Spaces 10
Building
Lot Description Back Yard, Front Yard, Level
Building Description Vinyl Siding,Wood Frame, shop 1850 sqft was run as a vet clinic. Offers a huge open space, bathroom, furnace and water supply.
Foundation Wood
Architectural Style 4 Level Split, Acreage with Residence
Level or Stories 4 Level Split
Structure Type Vinyl Siding,Wood Frame
Others
Restrictions None Known
Tax ID 93077672
Ownership Private
Read Less
Want to know what your home might be worth? Contact us for a FREE valuation!

Our team is ready to help you sell your home for the highest possible price ASAP





