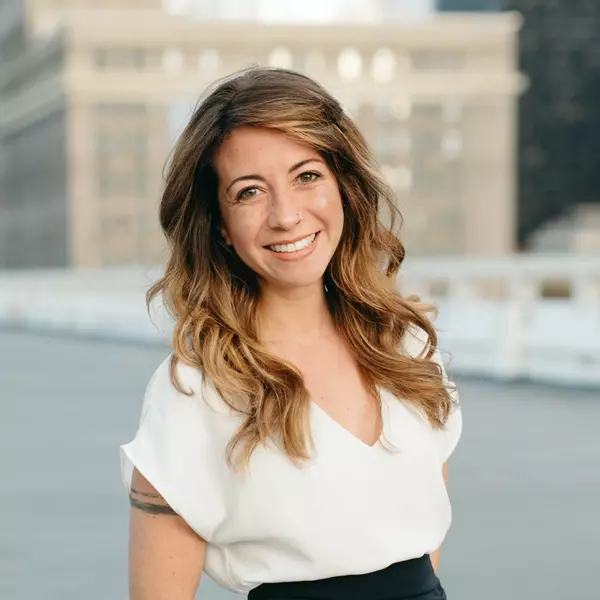$850,000
$864,900
1.7%For more information regarding the value of a property, please contact us for a free consultation.
3086 Key DR SW Airdrie, AB T4B5T1
3 Beds
3 Baths
2,285 SqFt
Key Details
Sold Price $850,000
Property Type Single Family Home
Sub Type Detached
Listing Status Sold
Purchase Type For Sale
Square Footage 2,285 sqft
Price per Sqft $371
Subdivision Key Ranch
MLS® Listing ID A2187645
Sold Date 02/14/25
Style 2 Storey
Bedrooms 3
Full Baths 2
Half Baths 1
Originating Board Calgary
Year Built 2025
Annual Tax Amount $1,063
Tax Year 2024
Lot Size 3,918 Sqft
Acres 0.09
Property Sub-Type Detached
Property Description
Discover the Priya H by Bedrock Homes, a stunning 3-bedroom, 2.5-bath, two-story masterpiece perfectly situated on a serene pond-backing walkout lot. This luxurious home seamlessly combines elegance & functionality, featuring an open-to-above great room that exudes spaciousness & a versatile main-floor flex room. The L-shaped kitchen is a chef's dream, boasting a central island, walk-through pantry with frosted glass door, stainless steel appliances, & soft-close cabinets, all complemented by quartz countertops & undermount sinks. The primary bedroom is a tranquil retreat with a 5-piece ensuite showcasing dual vanities, a freestanding tub, a tiled walk-in shower, & a private water closet, along with a generous walk-in closet accessed through stylish double barn doors. Additional highlights include a cozy bonus room, built-ins in the mudroom, luxury vinyl plank flooring & a 50" electric fireplace. The Priya H offers the perfect blend of modern luxury & comfort. Photos are representative.
Location
Province AB
County Airdrie
Zoning R1-U
Direction W
Rooms
Other Rooms 1
Basement Full, Unfinished, Walk-Out To Grade
Interior
Interior Features Double Vanity, High Ceilings, Kitchen Island, No Animal Home, No Smoking Home, Open Floorplan, Pantry, Soaking Tub, Walk-In Closet(s)
Heating Forced Air, Natural Gas
Cooling None
Flooring Carpet, Vinyl Plank
Fireplaces Number 1
Fireplaces Type Decorative, Electric
Appliance Dishwasher, Microwave, Range, Refrigerator
Laundry Upper Level
Exterior
Parking Features Double Garage Attached
Garage Spaces 2.0
Garage Description Double Garage Attached
Fence None
Community Features Park, Playground, Schools Nearby, Shopping Nearby, Sidewalks, Street Lights
Roof Type Asphalt Shingle
Porch Deck
Lot Frontage 36.16
Total Parking Spaces 4
Building
Lot Description Back Yard, Backs on to Park/Green Space, Creek/River/Stream/Pond, No Neighbours Behind
Foundation Poured Concrete
Architectural Style 2 Storey
Level or Stories Two
Structure Type Stone,Vinyl Siding,Wood Frame
New Construction 1
Others
Restrictions Restrictive Covenant,Utility Right Of Way
Tax ID 93029007
Ownership Private
Read Less
Want to know what your home might be worth? Contact us for a FREE valuation!

Our team is ready to help you sell your home for the highest possible price ASAP





