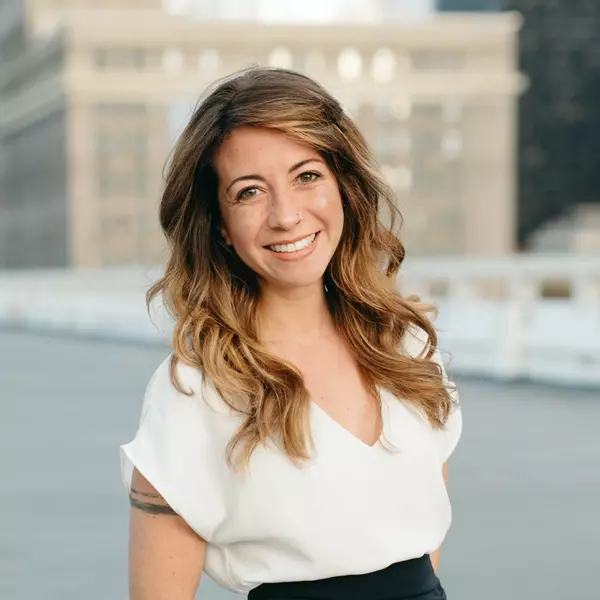$985,688
$1,044,750
5.7%For more information regarding the value of a property, please contact us for a free consultation.
173 Kananaskis Way #309 Canmore, AB T1W 0A3
2 Beds
2 Baths
854 SqFt
Key Details
Sold Price $985,688
Property Type Condo
Sub Type Apartment
Listing Status Sold
Purchase Type For Sale
Square Footage 854 sqft
Price per Sqft $1,154
Subdivision Bow Valley Trail
MLS® Listing ID A2207660
Sold Date 04/14/25
Style Apartment-Single Level Unit
Bedrooms 2
Full Baths 2
Condo Fees $990/mo
Originating Board Calgary
Year Built 2008
Annual Tax Amount $6,920
Tax Year 2024
Property Sub-Type Apartment
Property Description
Amazing 180 degree SW views from the Three Sisters to the West end of Rundle! Enjoy waking up to a direct view of Ha Ling from the comfort of your bed! The versatile lockoff is popular since it allows one bedroom to be used or rented separately providing a smart solution for owners seeking to maximize their investment. You will appreciate the many fine touches throughout including European cork floors & appliances, 2 wine fridges, granite & polished concrete countertops, comfortable carpet in the bedrooms, 3 fireplaces & 2 private decks. This owner managed unit has been well taken care of with many upgrades to the paint, dishwasher & laundry. The bathroom includes a soaker tub, rain shower & massage jet to help relax after your mountain adventures! You will enjoy the hot tub & pool, One Wellness Spa, fitness center, ski waxing room, conference center, and on site café. This is a fantastic opportunity to own property & generate strong income through Airbnb!
Location
Province AB
County Bighorn No. 8, M.d. Of
Direction SW
Rooms
Other Rooms 1
Interior
Interior Features Granite Counters, Kitchen Island, Open Floorplan
Heating Forced Air
Cooling Central Air
Flooring Cork
Fireplaces Number 3
Fireplaces Type Bedroom, Electric, Living Room, Primary Bedroom
Appliance Dishwasher, Electric Range, Electric Stove, Microwave, Refrigerator, Washer/Dryer Stacked, Window Coverings, Wine Refrigerator
Laundry In Unit
Exterior
Parking Features Underground
Garage Description Underground
Community Features None
Amenities Available Fitness Center, Indoor Pool, Parking, Sauna, Visitor Parking
Roof Type Asphalt Shingle
Porch Balcony(s)
Exposure SW
Total Parking Spaces 1
Building
Story 4
Architectural Style Apartment-Single Level Unit
Level or Stories Single Level Unit
Structure Type Concrete,Stone,Wood Frame
Others
HOA Fee Include Cable TV,Common Area Maintenance,Electricity,Gas,Heat,Insurance,Maintenance Grounds,Parking,Professional Management,Reserve Fund Contributions,Sewer,Snow Removal,Trash,Water
Restrictions None Known
Tax ID 97944723
Ownership Private
Pets Allowed Yes
Read Less
Want to know what your home might be worth? Contact us for a FREE valuation!

Our team is ready to help you sell your home for the highest possible price ASAP





