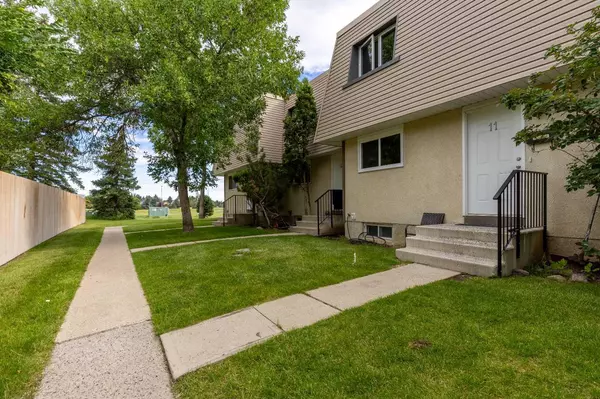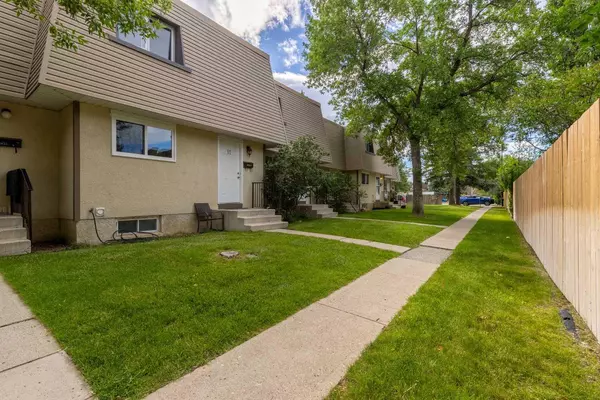$238,000
$242,500
1.9%For more information regarding the value of a property, please contact us for a free consultation.
115 Lafayette BLVD W #11 Lethbridge, AB T1K4B9
3 Beds
1 Bath
941 SqFt
Key Details
Sold Price $238,000
Property Type Townhouse
Sub Type Row/Townhouse
Listing Status Sold
Purchase Type For Sale
Square Footage 941 sqft
Price per Sqft $252
Subdivision Varsity Village
MLS® Listing ID A2239582
Sold Date 07/29/25
Style 2 Storey
Bedrooms 3
Full Baths 1
Condo Fees $230
Year Built 1977
Annual Tax Amount $1,705
Tax Year 2025
Property Sub-Type Row/Townhouse
Source Lethbridge and District
Property Description
Newly renovated West Lethbridge townhouse condo unit with bright and welcoming living spaces on the main floor and three bedrooms upstairs. This unit is perfect for students, just a quick walk to the University of Lethbridge, shopping, and parks, and with quick access onto University Drive and Whoop-Up Drive. Set back from the street and with plenty of trees and shrubs, this neighborhood is peaceful and quiet. Inside, a kitchen and dining room lead into a large living room with access to a back patio. Upstairs, three bedrooms with surround a full four-piece bath. The basement is left unfinished so you can bring your imagination and build future equity! If a quiet condo unit in an unbeatable locations sounds like the place for you, give your REALTOR® a call and book a showing today!
Location
Province AB
County Lethbridge
Zoning R-100
Direction E
Rooms
Basement Full, Unfinished
Interior
Interior Features See Remarks
Heating Forced Air
Cooling None
Flooring Vinyl Plank
Appliance Dryer, Refrigerator, Stove(s), Washer
Laundry In Basement
Exterior
Parking Features Off Street, Stall
Garage Description Off Street, Stall
Fence None
Community Features Golf, Lake, Park, Playground, Pool, Schools Nearby, Shopping Nearby, Sidewalks, Street Lights, Tennis Court(s), Walking/Bike Paths
Amenities Available Park
Roof Type Membrane
Porch Patio, Porch
Total Parking Spaces 1
Building
Lot Description Lawn, Treed
Foundation Poured Concrete
Architectural Style 2 Storey
Level or Stories Two
Structure Type Wood Frame
Others
HOA Fee Include Maintenance Grounds,Professional Management
Restrictions None Known
Tax ID 101205900
Ownership Private
Pets Allowed Restrictions
Read Less
Want to know what your home might be worth? Contact us for a FREE valuation!

Our team is ready to help you sell your home for the highest possible price ASAP





